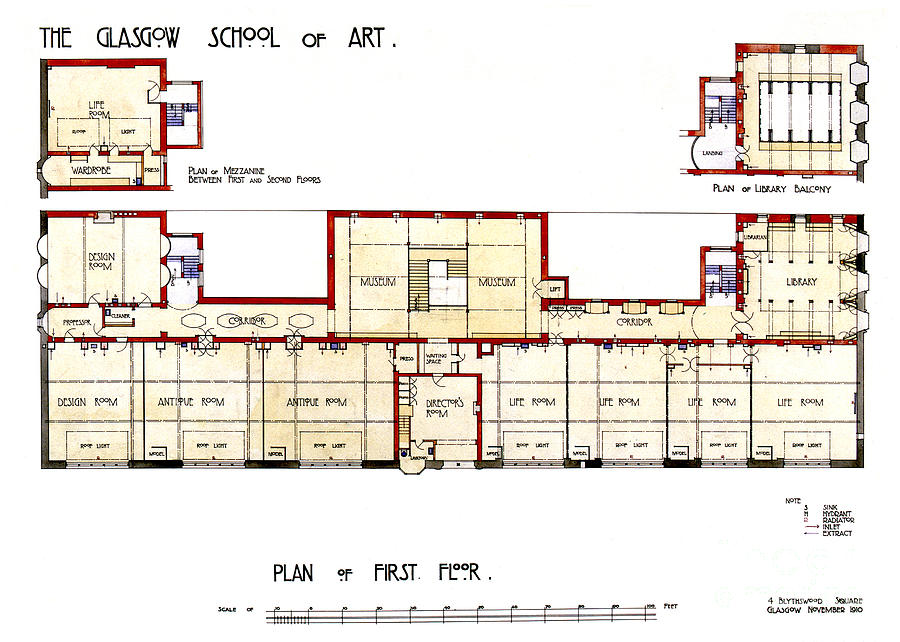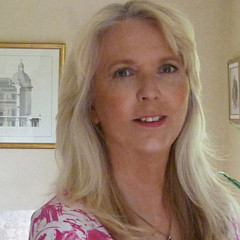
Charles Rennie Mackintosh Glasgow School of Art Plan of First Floor is a drawing by Elaine MacKenzie which was uploaded on October 14th, 2014.
Charles Rennie Mackintosh Glasgow School of Art Plan of First Floor
Architectural drawings in ink and watercolour of the Glasgow School of Art. One of a collection by Charles Rennie Mackintosh. All plans bear original... more
Title
Charles Rennie Mackintosh Glasgow School of Art Plan of First Floor
Artist
Elaine MacKenzie
Medium
Drawing - E Mackintosh, Glasgow School Of Art Plan Oink And Watercolour
Description
Architectural drawings in ink and watercolour of the Glasgow School of Art. One of a collection by Charles Rennie Mackintosh. All plans bear original markings of rub outs and smudges.
Uploaded
October 14th, 2014
More from Elaine MacKenzie
Comments
There are no comments for Charles Rennie Mackintosh Glasgow School of Art Plan of First Floor. Click here to post the first comment.






























